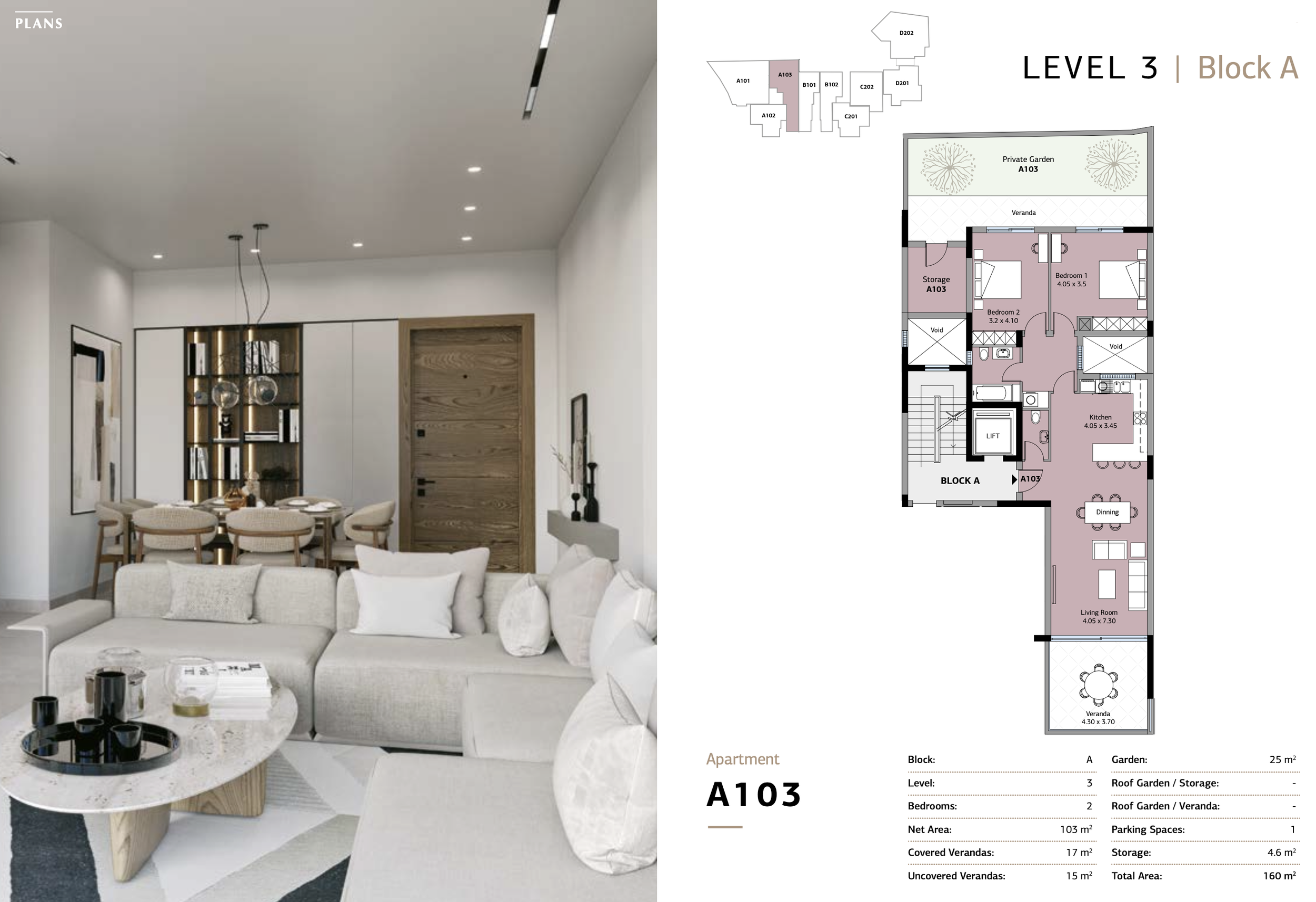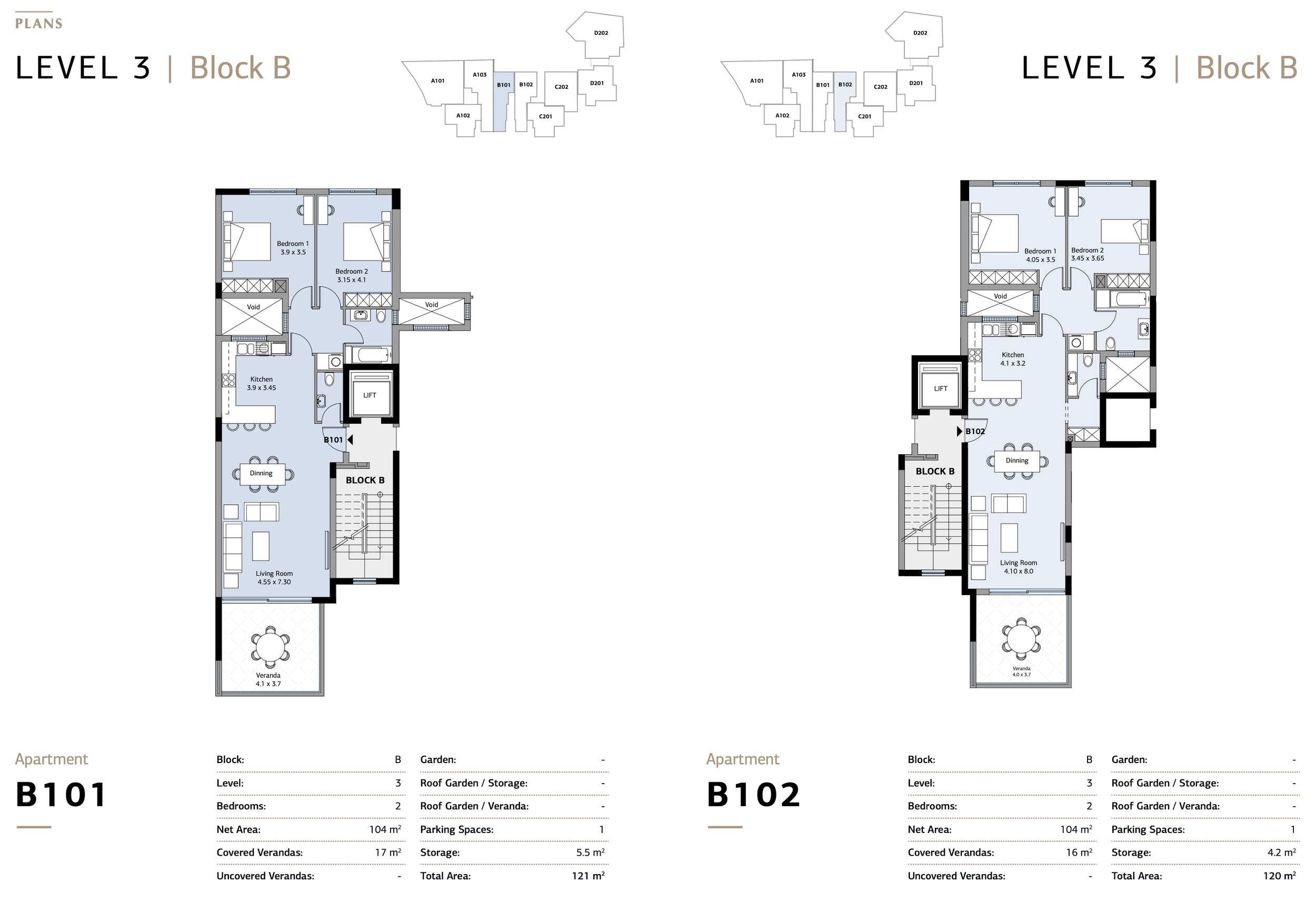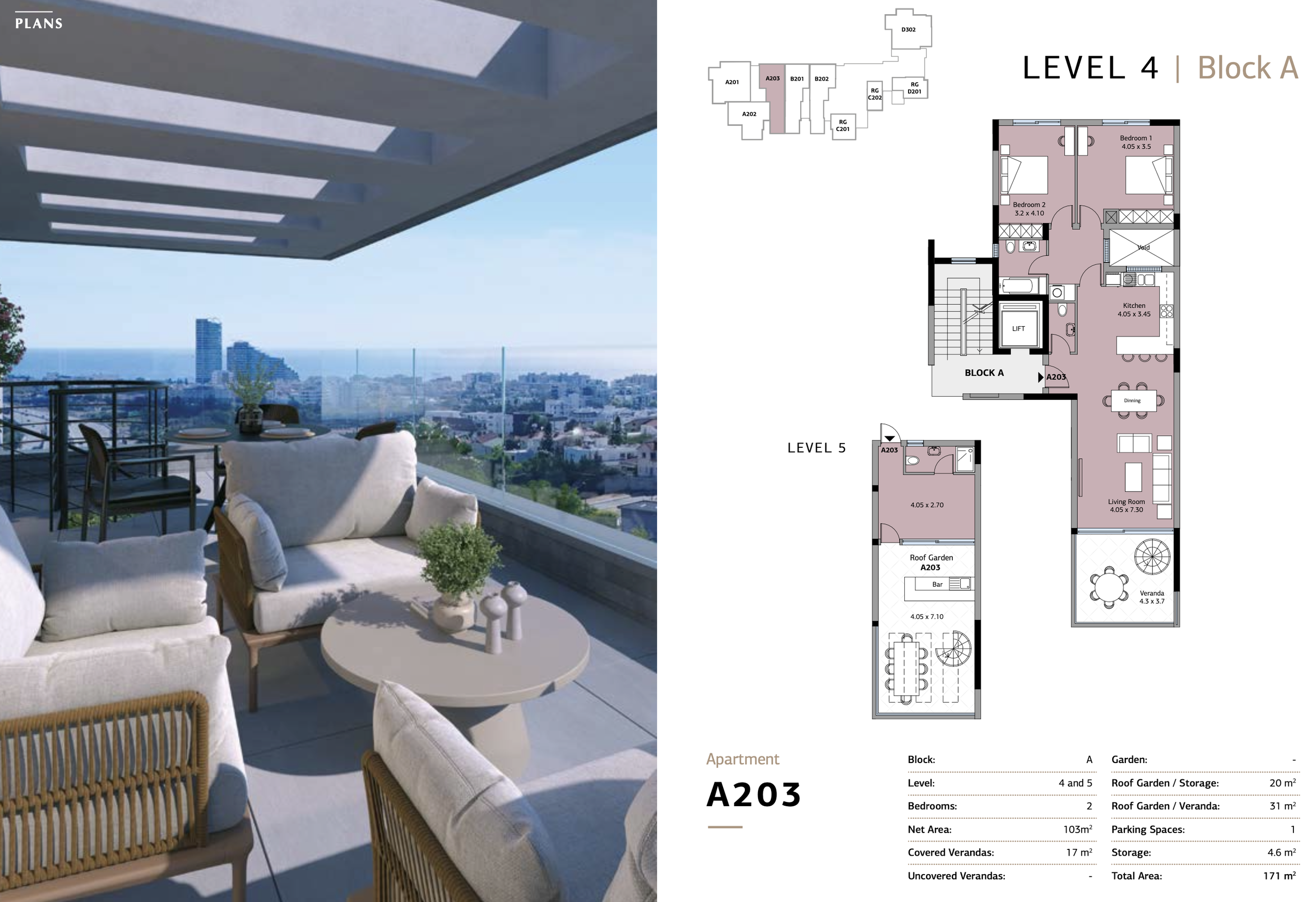THE APARTMENTS
The apartments at IRIS GARDENS are 2 and 3 bedroom, with the option of a private garden and a rooftop terrace. With luxury finishes and customisable interiors, these spaces are designed for both elegance and functionality. Each sunlit apartment is spacious, and residents benefit from dedicated parking and storage.
Floor-to-ceiling windows welcome the natural light, infusing every space with a sense of openness. This interplay of light subtly transforms the interiors, offering an ever-changing ambience that evolves throughout the day and seasons.
Prices from €435,000
Note: A102 and B101 are sold. A201 and C201 is currently reserved
Floorplans
Technical Specifications
GENERAL STRUCTURE
• Reinforced flat concrete slabs, frame beams and columns in accordance with seismic design standards and regulations.
• External walls from 25cm thick hollow clay brick walls.
• Internal separation walls from plasterboard secured on metal frame with internal lining of 50mm thickness of Rockwool for heat and sound insulation.
• Suspended false ceilings with plasterboards secured on metal frame in kitchen, corridor, and bathrooms.
WALLS AND CEILING FINISHES
• Acrylic coating, concrete finishes, exterior paint and decorative synthetic wood panels on external walls.
• 2 layers of cement base plaster on brick walls and 3 layers of finishing putty with 3 coats of emulsion
paint on all internal walls.
WATER AND THERMAL PROOFING
• Bituminous compound on foundations
• Cement based compound reinforced with synthetic net on the verandas.
• Bituminous membrane with pebble covering on the roof of the building.
• Thermal insulation of the building in accordance with design standards. 80mm thick expanded polystyrene on external shell of the building.
• Aerated concrete in all internal floor areas of the apartments.
FLOOR AND WALL COVERINGS
• Quality ceramic tiles in living room, kitchen, corridor, bathrooms, verandas and roof gardens (if applicable) floors.
• Laminated wooden floor in the bedrooms’ floors.
• Quality ceramic tiles on bathroom walls up to the height of 250cm and on the kitchen walls between the cabinets.
GLAZING AND METAL WORKS
• Thermal insulated aluminium windows and door with double-glazed glass.
• Provision for mosquito nets.
• Electric aluminium roller shutters with polyurethane insulation in the bedrooms’ windows and doors.
• Clear 8+8mm laminated glass railings on the verandas.
PLUMING AND SANITARY WARE
• Water meter for each apartment.
• Pipe in Pipe system with bronze manifolds for hot and cold water and PPR pipes for potable water.
• PVC drainage pipes.
• Solar heater.
• Water pressure system.
• Quality sanitary ware and fixtures from reputable manufacturers.
• Provision for hot water re-circulation system.
TIMBER WORKS
• Imported high security and fireproof entrance door.
• Imported interior doors and wardrobes.
• Laminated washbasin furniture with mirror in all bathrooms.
• Quality stainless steel door and closet handles.
KITCHEN FITTINGS
• Imported kitchen with cupboards and overhead wall units in a selection of colours.
• Man-made granite kitchen countertop.
• Quality stainless steel sink with single lever mixers.
ELECTRICAL INSTALLATION
• Complying with the requirements of the Cyprus Electricity Authority.
• Electricity meter for each apartment.
• Three phase electricity supply.
• Home computer network.
• Audiovisual entry phone.
• Provision for installation of electric car chargers.
HEATING AND AIR CONDITIONING
• Supply and installation from a reputable manufacturer of recess split type air conditioning units in the living room/kitchen (build-in type).
• Provision for installation of split type air conditioning units in bedrooms (wall mounted type).
• Provision for the installation of underfloor heating.
ADDITIONAL FEATURES FOR THE PENTHOUSES
• External connecting staircase covered in ceramic tiles between the apartment and roof garden.
• Additional storage room and shower room on the roof garden.
COMMON AREAS
• Marble floors in the main entrance of the building, the corridors, and the stairs.
• Electrically driven elevator, 8 persons, with automatic sliding doors.
• Decorative galvanized steel gates for the parking area electrically operated by remote control.
ENQUIRE NOW
If you are interested in an apartment or have any further questions we’re happy to help! Fill in the form below or call +357 96 422700












